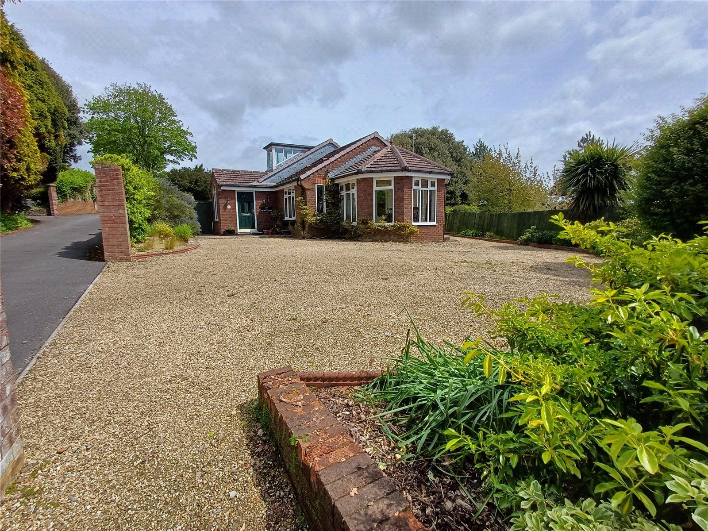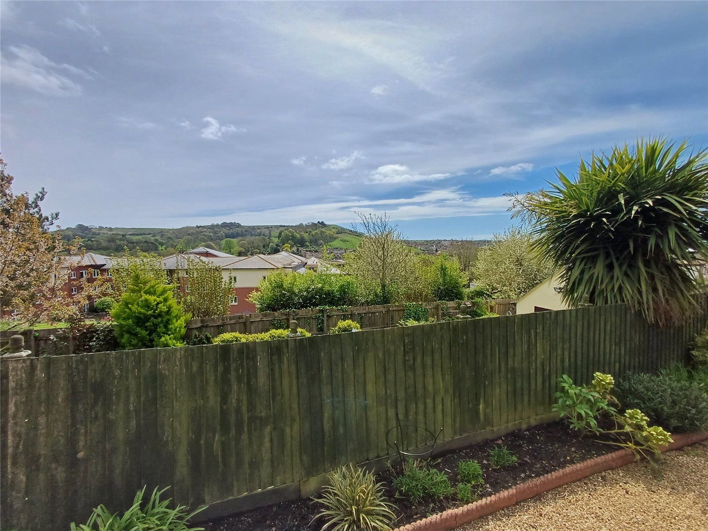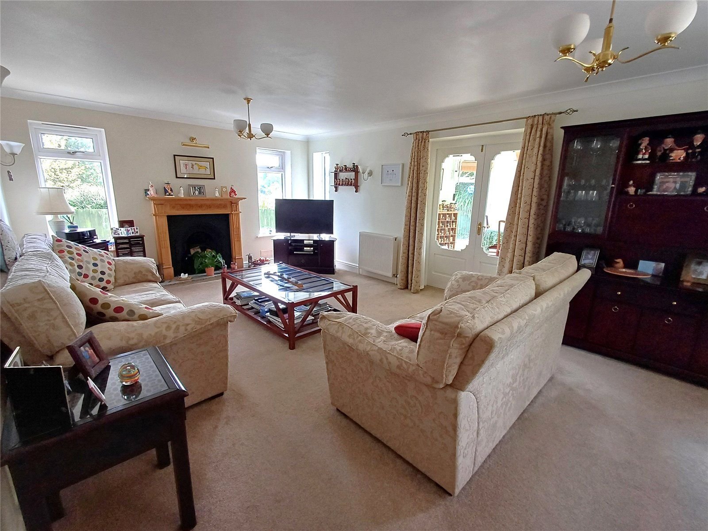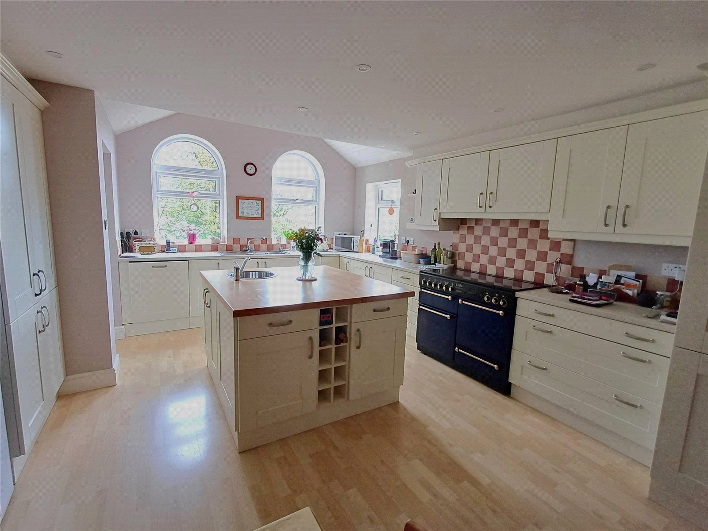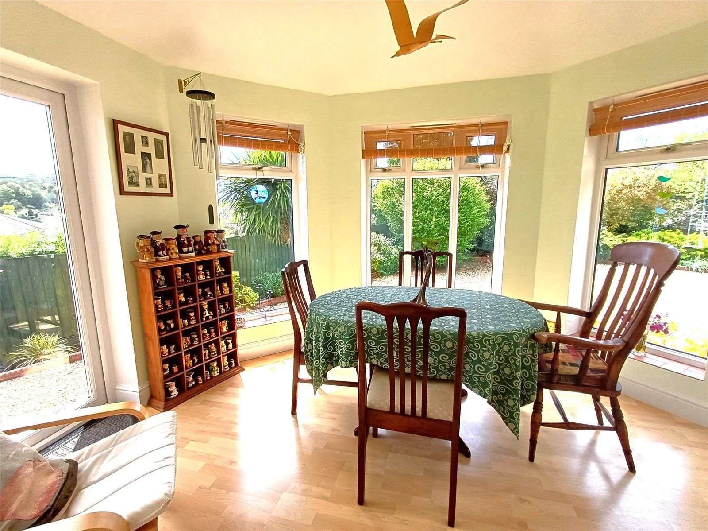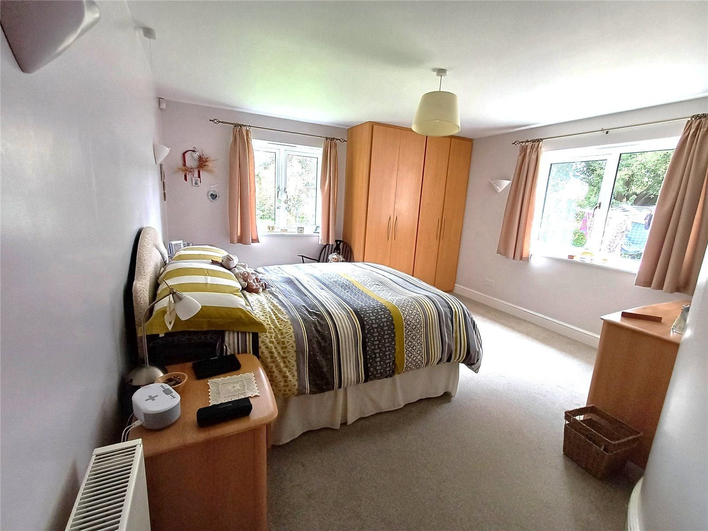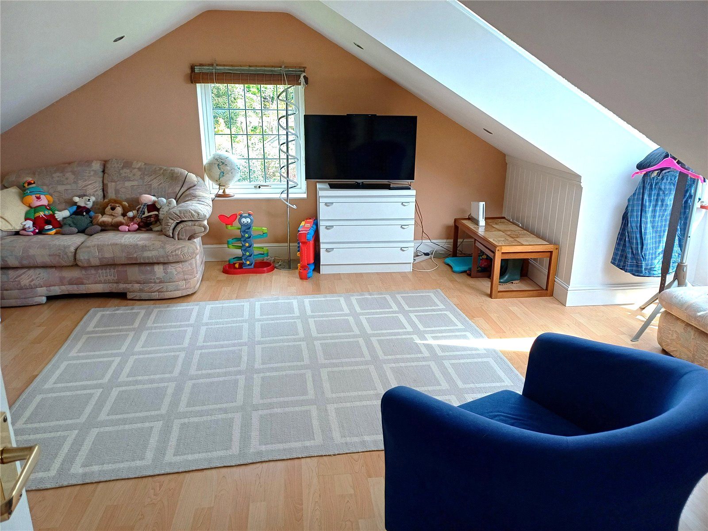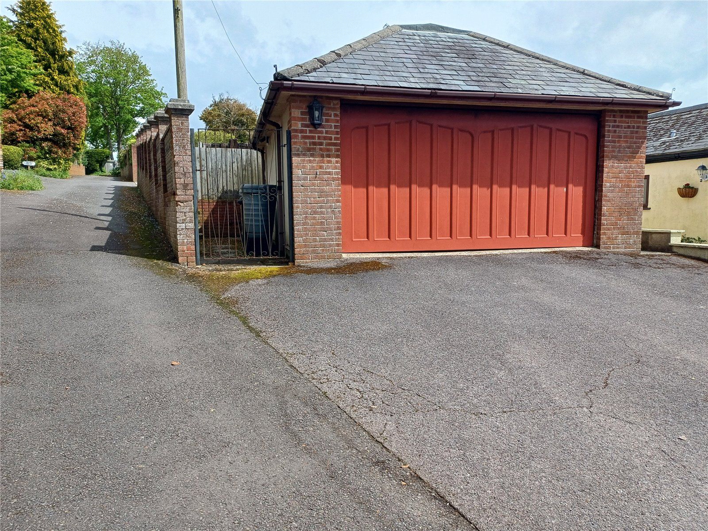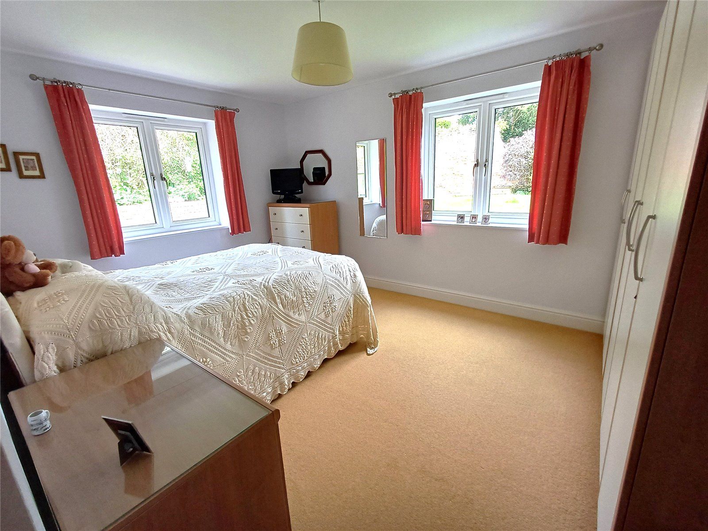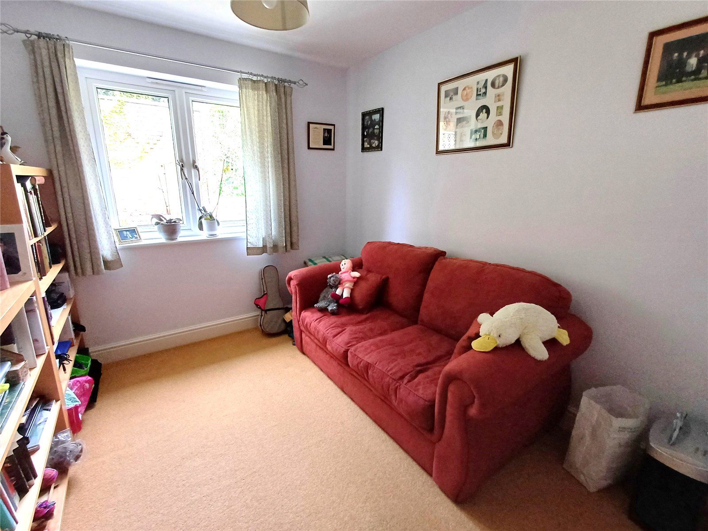St Andrews Road Bridport
Bungalow
SITUATION: The property occupies an elevated position in a private and highly sought after residential area just to the north of the town centre. The setting is generally wooded and there are fine South Easterly views over the surrounding countryside to West Bay and the sea. It is extremely well placed being only 5/10 mins walk to the town centre. The property was built on the former kitchen garden of Coneygar Grove and was designed specifically for the site to take advantage of its aspect. Both primary and secondary schools are within walking distance.
Bridport is a vibrant historic town recently designated as the cultural centre of West Dorset. There is a popular twice-weekly street market, the vintage and artists' quadrant, mainly individual shops, an Art Centre, the Electric Palace theatre/cinema and leisure centre with indoor swimming pool. The central Bucky-Doo Square regularly hosts bands and there are many festivals and events all year round.
The coast at West Bay lies some 2 miles to the south with its fishing and boating harbour, beaches and is the gateway to the Jurassic Coastline and South West Coastal Paths.
THE PROPERTY is an interesting, individual chalet-style bungalow built in 2000 by a local builder to a quality standard, featuring mainly brick elevations under concrete tiled roofs, fully double-glazed with two dormer windows to a large converted attic, a hexagonal dining/garden room to the south and a boot/utility room at the rear. There are some 30 windows in total with all principal rooms enjoying spectacular views to countryside and hillsides, together with coastal views (with a glimpse to the sea) and marvellous skyscapes. These windows also bring good natural light and brightness to the interior.
There are many interesting design details including arched windows, vaulted ceilings and triple aspect glazed dormers to take in the views. Over recent years, the kitchen has been superbly updated with superior fittings and some built-in appliances, as has the en-suite bathroom and family shower room. The accommodation is well proportioned and versatile with lots of storage. The excellent specification includes gas-fired central heating via a modern combi boiler, wood laminate flooring, LED lighting and solid wood panelled doors.
Sitting on the eastern slope of the hill, the gardens are private, sheltered, tranquil and bathed in sunshine for most of the day with an old high brick wall to the north side. There is a sweeping drive to the front and a double garage/workshop.
DIRECTIONS: From the centre of Bridport walk up Barrack Street and into St Andrews Road when the pillared entrance drive will be seen on the left-hand side. Proceed a short way up the hill and "The Secret Garden" is tucked in on the right-hand side.
THE ACCOMMODATION comprises:
Front door opening into an
IMPRESSIVE HALLWAY with boarded part-vaulted ceiling, feature arched leaded window to the west, balustraded staircase rising to the first floor with alcove under and large double wooden doors opening to the:
LIVING ROOM with triple aspects. Ornate carved solid wood fireplace with cast iron inset and flagstone hearth (potential for an open fire with the addition of a liner). Double doors open to the:
DINING/GARDEN ROOM which is hexagonal shape with far reaching views, vaulted ceiling, laminate floor and French doors to the East.
BREAKFAST KITCHEN with interesting partly-vaulted ceilings and pair of arched-glazed windows over the sink taking full advantage of the easterly views. There is a superb, comprehensive range of wall and base cupboards and drawers along 3 walls and a large central island with solid Beech island, well fitted with further base cupboards, bottle rack and an extending ironing board, with wooden-top surface and veg-prep sink. Also of special mention is the large Rangemaster Gourmet cooker with its gas hob, griddle and warming plate, conventional and fan-assisted ovens and there is a large double-doored slightly-raised, lit cupboard with plumbing/point provided originally for an American-style fridge.
BOOT/UTILITY ROOM with windows to the north and east and a part-glazed door into the garden, fitted with Butler sink and wooden drainer with cupboard under and worksurface extending over plumbing for washing machine.
MAIN BEDROOM with dual aspects, two double-doored floor-to-ceiling fitted wardrobes and further built-in double-doored wardrobe/storage cupboard.
LUXURY EN-SUITE BATHROOM comprising a sunken bath with side controls and taps with shower attachment and large shower head above, glazed screen and curtain, a basin with raised, curved cupboard under and a set-into the wall heated and lit mirror-doored medicine cabinet over and similarly inset floor-to-ceiling shelved cosmetics cupboard to side and a low level WC. Ladder radiator. Attractively tiled walls with part glass cube wall against the bedroom bringing in borrowed light.
BEDROOM 2 with dual aspects overlooking the gardens and with fitted 5-doored wardrobe.
BEDROOM 3 with window to the west.
FAMILY SHOWER ROOM with half-circular shower cubicle, pedestal basin and low level WC. Ceramic tiled floor, obscure leaded-glazed window.
FIRST FLOOR with large dormer window over the stair-rise.
HOME OFFICE/STUDIO ROOM with dormer window to the east offering triple aspects and superb views. Built-in eaves storage and low-height door opening to the:
ATTIC STORAGE ROOM with light fitted.
CLOAKROOM with toilet and wash basin with tiled splashback and mirror over.
BEDROOM 4/SNUG: A large room open to the eaves with dormer window to the east and leaded-glazed window to the north.
OUTSIDE
There is a sweeping drive to the front providing extensive parking area with herbaceous borders to the south and pathway leading to a fruit-growing area and small greenhouse and leading to the DETACHED DOUBLE GARAGE substantially built with cavity walls under a shaped and hipped tiled roof with a part-glazed pedestrian door to the rear and Crittall window for natural light. There is a pull down ladder and boarded loft space plus telephone point and power and a remote-controlled double up-and-over door. The side of the garage provides a hidden area for the storage of bins, etc.
There is a pedestrian gate off the parking area leading to the rear garden which comprises a large lawned area with a timber shed and corner patio against the high brick wall which provides a sunken sun trap. There are also garden power points and an outside tap.
SERVICES: All mains services are provided. Gas central heating and gas point provided to the fireplace in the living room. Council Tax Band 'E'.
EPC and floorplan to follow.
SUPERFAST BROADBAND: 80 Mbps Highest download speed. 20 Mbps upload speed
MOBILE: EE, O2 and Vodaphone.
TC/CC/1298/3524
Bridport is a vibrant historic town recently designated as the cultural centre of West Dorset. There is a popular twice-weekly street market, the vintage and artists' quadrant, mainly individual shops, an Art Centre, the Electric Palace theatre/cinema and leisure centre with indoor swimming pool. The central Bucky-Doo Square regularly hosts bands and there are many festivals and events all year round.
The coast at West Bay lies some 2 miles to the south with its fishing and boating harbour, beaches and is the gateway to the Jurassic Coastline and South West Coastal Paths.
THE PROPERTY is an interesting, individual chalet-style bungalow built in 2000 by a local builder to a quality standard, featuring mainly brick elevations under concrete tiled roofs, fully double-glazed with two dormer windows to a large converted attic, a hexagonal dining/garden room to the south and a boot/utility room at the rear. There are some 30 windows in total with all principal rooms enjoying spectacular views to countryside and hillsides, together with coastal views (with a glimpse to the sea) and marvellous skyscapes. These windows also bring good natural light and brightness to the interior.
There are many interesting design details including arched windows, vaulted ceilings and triple aspect glazed dormers to take in the views. Over recent years, the kitchen has been superbly updated with superior fittings and some built-in appliances, as has the en-suite bathroom and family shower room. The accommodation is well proportioned and versatile with lots of storage. The excellent specification includes gas-fired central heating via a modern combi boiler, wood laminate flooring, LED lighting and solid wood panelled doors.
Sitting on the eastern slope of the hill, the gardens are private, sheltered, tranquil and bathed in sunshine for most of the day with an old high brick wall to the north side. There is a sweeping drive to the front and a double garage/workshop.
DIRECTIONS: From the centre of Bridport walk up Barrack Street and into St Andrews Road when the pillared entrance drive will be seen on the left-hand side. Proceed a short way up the hill and "The Secret Garden" is tucked in on the right-hand side.
THE ACCOMMODATION comprises:
Front door opening into an
IMPRESSIVE HALLWAY with boarded part-vaulted ceiling, feature arched leaded window to the west, balustraded staircase rising to the first floor with alcove under and large double wooden doors opening to the:
LIVING ROOM with triple aspects. Ornate carved solid wood fireplace with cast iron inset and flagstone hearth (potential for an open fire with the addition of a liner). Double doors open to the:
DINING/GARDEN ROOM which is hexagonal shape with far reaching views, vaulted ceiling, laminate floor and French doors to the East.
BREAKFAST KITCHEN with interesting partly-vaulted ceilings and pair of arched-glazed windows over the sink taking full advantage of the easterly views. There is a superb, comprehensive range of wall and base cupboards and drawers along 3 walls and a large central island with solid Beech island, well fitted with further base cupboards, bottle rack and an extending ironing board, with wooden-top surface and veg-prep sink. Also of special mention is the large Rangemaster Gourmet cooker with its gas hob, griddle and warming plate, conventional and fan-assisted ovens and there is a large double-doored slightly-raised, lit cupboard with plumbing/point provided originally for an American-style fridge.
BOOT/UTILITY ROOM with windows to the north and east and a part-glazed door into the garden, fitted with Butler sink and wooden drainer with cupboard under and worksurface extending over plumbing for washing machine.
MAIN BEDROOM with dual aspects, two double-doored floor-to-ceiling fitted wardrobes and further built-in double-doored wardrobe/storage cupboard.
LUXURY EN-SUITE BATHROOM comprising a sunken bath with side controls and taps with shower attachment and large shower head above, glazed screen and curtain, a basin with raised, curved cupboard under and a set-into the wall heated and lit mirror-doored medicine cabinet over and similarly inset floor-to-ceiling shelved cosmetics cupboard to side and a low level WC. Ladder radiator. Attractively tiled walls with part glass cube wall against the bedroom bringing in borrowed light.
BEDROOM 2 with dual aspects overlooking the gardens and with fitted 5-doored wardrobe.
BEDROOM 3 with window to the west.
FAMILY SHOWER ROOM with half-circular shower cubicle, pedestal basin and low level WC. Ceramic tiled floor, obscure leaded-glazed window.
FIRST FLOOR with large dormer window over the stair-rise.
HOME OFFICE/STUDIO ROOM with dormer window to the east offering triple aspects and superb views. Built-in eaves storage and low-height door opening to the:
ATTIC STORAGE ROOM with light fitted.
CLOAKROOM with toilet and wash basin with tiled splashback and mirror over.
BEDROOM 4/SNUG: A large room open to the eaves with dormer window to the east and leaded-glazed window to the north.
OUTSIDE
There is a sweeping drive to the front providing extensive parking area with herbaceous borders to the south and pathway leading to a fruit-growing area and small greenhouse and leading to the DETACHED DOUBLE GARAGE substantially built with cavity walls under a shaped and hipped tiled roof with a part-glazed pedestrian door to the rear and Crittall window for natural light. There is a pull down ladder and boarded loft space plus telephone point and power and a remote-controlled double up-and-over door. The side of the garage provides a hidden area for the storage of bins, etc.
There is a pedestrian gate off the parking area leading to the rear garden which comprises a large lawned area with a timber shed and corner patio against the high brick wall which provides a sunken sun trap. There are also garden power points and an outside tap.
SERVICES: All mains services are provided. Gas central heating and gas point provided to the fireplace in the living room. Council Tax Band 'E'.
EPC and floorplan to follow.
SUPERFAST BROADBAND: 80 Mbps Highest download speed. 20 Mbps upload speed
MOBILE: EE, O2 and Vodaphone.
TC/CC/1298/3524
Similar Properties
No similar properties found

